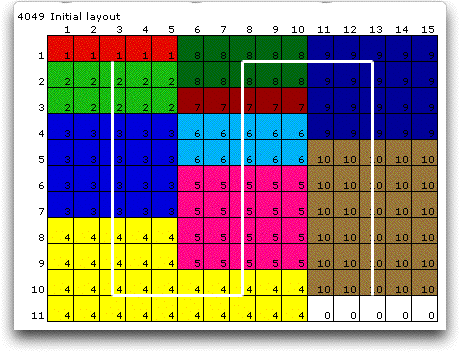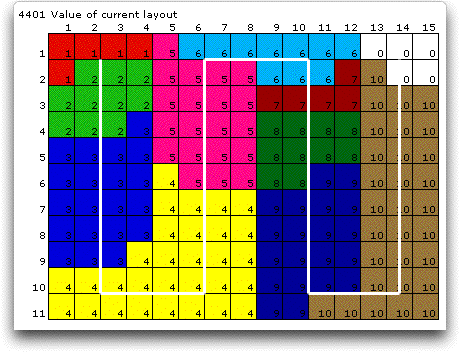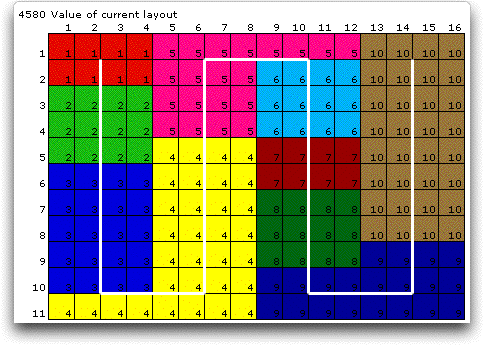Any automated procedure must start
with an initial solution, and for some methods the final results
are greatly influenced by this solution. The add-in allows the
user to manually define the solution, however, we concentrate
here on the aisle layout described below. The plant for the
layout is assumed to be on a single level with a given plant
length and width. The area prescribed for the plant must be
at least as great as the sum of the areas of the departments.
For the example, the plant width is 15 and the plant length
is 11. The area is slightly larger than the total of the department
areas.
Given a set of departments and their associated areas, the
layout is determined by an aisle width and a permutation
or sequence of the first n integers. In the case below,
the aisle width is 5 cells and the sequence is {1, 2, …
, 10}. We construct the initial layout using an approach similar
to the ALDEP construction method.

The layout is determined by placing the first
department in the sequence in the upper left corner using as
many cells as necessary to place the entire area. The cells
are used from left to right until the aisle boundary is reached.
When the department is complete, the second department is placed
starting with the next vacant cell. The process continues down
the first (leftmost) aisle until the complete length of the
plant is used, and the placement continues up the second aisle.
The placement continues in this serpentine fashion, sequentially
placing departments first down and then up the aisles, until
all departments are placed. Because all areas for the example
are a multiple a 5, the choice of an aisle width of 5 results
in rectangular departments except D4 which spans two aisles.
A width of 4 as illustrated below results in a
less attractive layout. Notice that when the aisle width is
not a integer divisor of the plant width, the last aisle covers
the remainder.

An alternative allowed by the add-in is to expand
the department areas to occupy only full aisle widths. For the
example with an aisle width of 4, the plant width must be increased
to 16 cells to accommodate the larger department areas. Only
when departments span more than one aisle will they have non-rectangular
shapes.

Whatever the initial layout, it is evaluated using
the metric selected. In the example, we are using the rectilinear
distance between department centroids as the measure to be minimized.
The value of the layout is shown in the upper left of the figure.
Given the plant dimensions and aisle width, every
permutation of the n integers provides a unique layout.
This feature is used by the Sequential layout method
described on the next page. |





